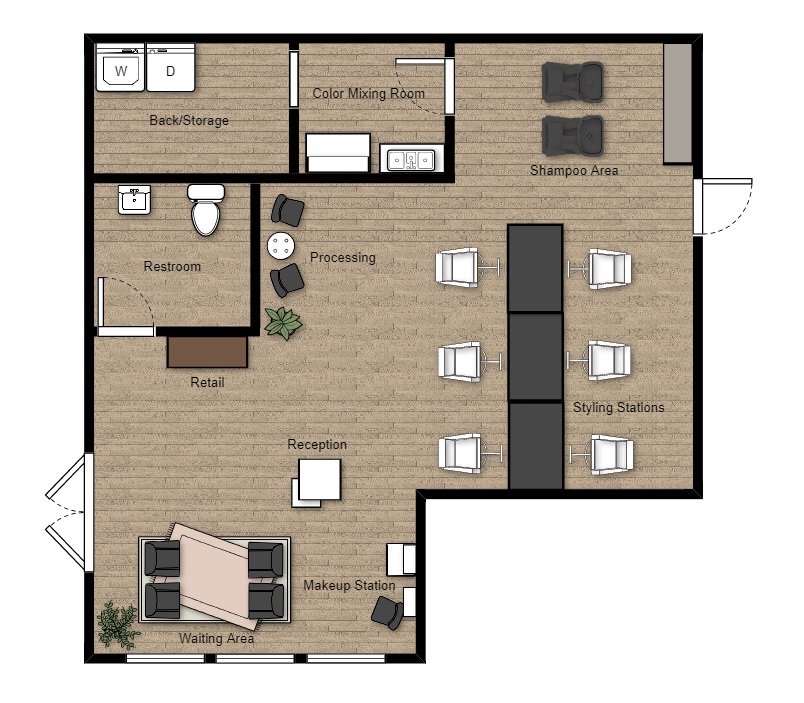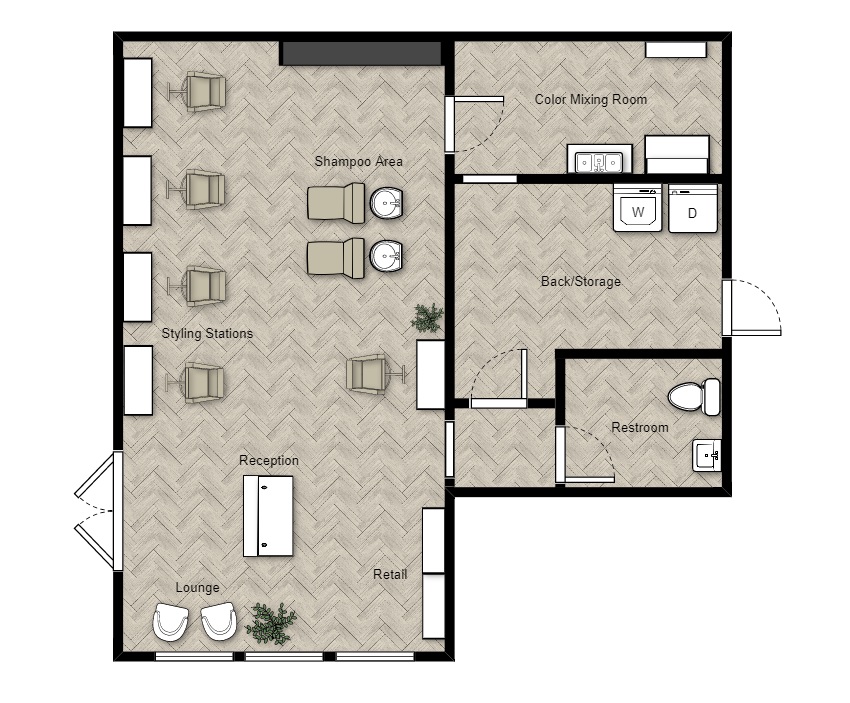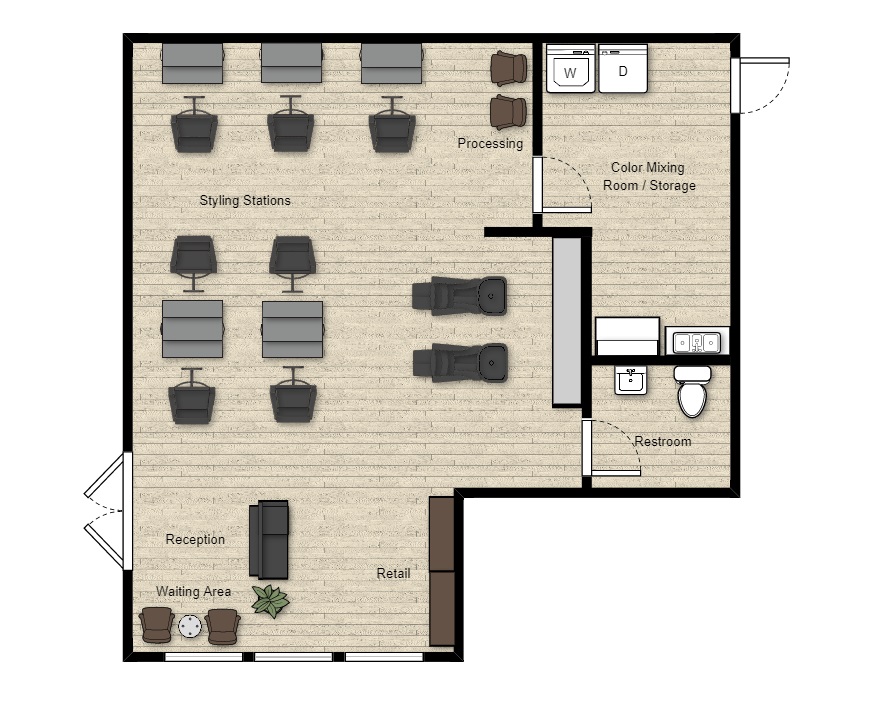Salon Floor Plans for 800 Square-feet
If your salon layout has an 800-square-foot floor plan, it can be tricky to work around. It's roomy enough to provide space for all essential components of a working hair salon but not roomy enough to have an extravagant area fully committed to retail, for example. Of course, it all depends on your business-specific needs, but a good salon design should provide a smooth traffic flow. It should also accommodate for reception, lounge, retail, styling, shampoo, back of the house, and a restroom or two to function well and keep your employees and clients happy.
To maximize and ensure all furniture is positioned in a way that works, design experts at Minerva Beauty have created three space-saving and space-optimizing layout options for an 800 square foot salon. Focusing on function, traffic flow, and proper equipment placement, we hope you can gather enough inspiration from these floor plans to create a beautiful salon space. If you're setting up a new salon, either a new build or a remodel, here are some ideas and tips that we recommend.

Floor Plan 1 /
This is designed to blend the form and function of a larger suite. Starting at the entrance, the reception area features the Quantico Reception Desk with ADA Shelf Cube, a charming waiting area with Loki Waiting Chairs, and a spacious Argonne Wall Mount Retail Display. There is also an area dedicated to makeup with plenty of natural light coming from windows that features the Brookhaven II Styling Station, Flora Waiting Chair, and two Mateo Retail Displays. Moving along, you'll find a restroom located just across the room and a processing area around the corner. Three Waverly Double-Sided Styling Stations with Rectangle Mirrors paired with the Aviator Salon Styling Chairs make six work areas for your hairstylists. A shampoo and wash area with two Corsa Shampoo Systems with White Bowl is placed in the corner for privacy with access to the color mixing room and back/storage area.
Check the product list below to get the look:
• Reception Area: Quantico Reception Desk with ADA Shelf Cube, Loki Waiting Chairs, Argonne Wall Mount Retail Display, Brookhaven II Styling Station, Mateo Retail Displays
• Styling/Shampoo Area: Waverly Double-Sided Styling Stations with Rectangle Mirrors, Aviator Salon Styling Chairs, Corsa Shampoo Systems with White Bowl
• Processing Area: Reception Area Chair
• Color Processing Area: Modera Color Bar

Floor Plan 2 /
In this 800 square foot salon floor plan, the Solitude 4ft Reception Desk greets you upon entry. Two Reception Chairs provide guest seating while two Brighton Retail Displays set side by side give a home to retail products in an eye-catching display that is sure to give your customers a positive shopping experience. An ADA-accessible restroom can be accessed through the open doorway, and further along, you'll find a storage room, back exit door, and a color mixing room. In the working part of the salon, four Visconti Styling Station/Aria Styling Chair duos line the far side of the wall, and one additional pairing for makeup or additional styling is directly opposite. The shampoo area features two Alluvia Shampoo Chairs with Montego Pedestal Shampoo Bowls. For easy access, a door is conveniently located close by, leading to the color mixing room.
Check the product list below to get the look:
• Reception Area: Solitude 4ft Reception Desk, Reception Chairs, Brighton Retail Displays
• Styling/Shampoo Area: Visconti Styling Station, Aria Styling Chair, Alluvia Shampoo Chairs, Montego Pedestal Shampoo Bowls
• Color Processing Area: Broadway Color Bar
Floor Plan 3 /

The last 800 square foot salon floor plan we have to share features more of an open concept. The reception area is located right at the entrance with the Hawthorne Reception Desk front and center, and Loki Waiting Chairs giving clients a place to rest as they wait for appointments. Behind the desk, but far enough away to encourage guests to shop on their own—two Apalachee Retail Displays provide ample amounts of storage for retail. An ADA-accessible restroom is beside the shampoo area that features two Mykonos Backwash Systems. This layout makes getting as many styling stations into the floor plan as possible the most important focus. As a result, this space has seven total, with two floating Genesis Double Sided Styling Stations and three Genesis Single Sided Styling Stations along the back wall—all paired with the Bellini Styling Chair. Tucked away in the corner, two Loki Waiting Chairs give clients a space to process. The doorway leads to a color mixing room and storage space, complete with a washer and dryer for in-house cleaning needs.
Check the product list below to get the look:
• Reception Area: Hawthorne Reception Desk, Loki Waiting Chairs, Apalachee Retail Displays
• Styling/Shampoo Area: Mykonos Backwash Systems, Genesis Single Sided Styling Stations, Genesis Double Sided Styling Stations, Bellini Styling Chair
• Processing Area: Medusa Infrared Hair Color Processor
• Color Processing Area: Broadway Color Bar
We hope you found inspiration by checking out these floor plan layouts! Be sure to look at our Three Salon Floor Plans, One 1400 Square-foot Space, and 4 Salon Suite Floor Plans & Designs blog posts to get even more inspiration for your salon floor plan. If inspiration is still lacking, Minerva's 2D Space Planner is a great tool to help you create a space that is unique to you. Simply enter your room's dimensions to get started, add walls, and start placing Minerva furniture!

