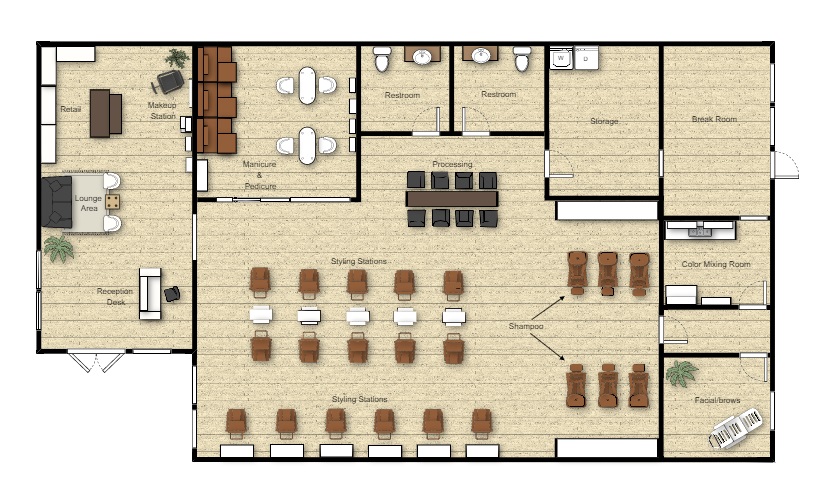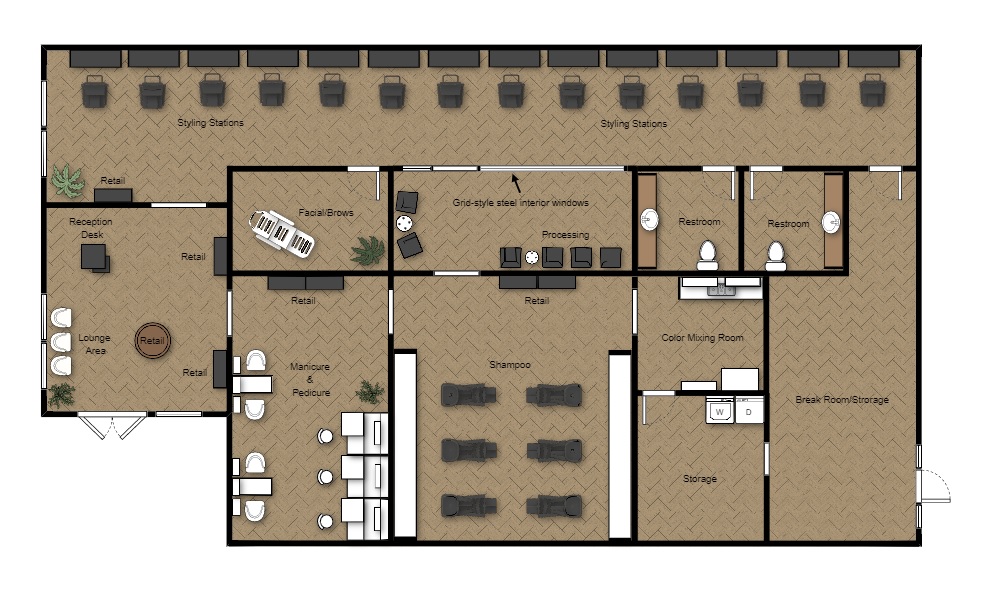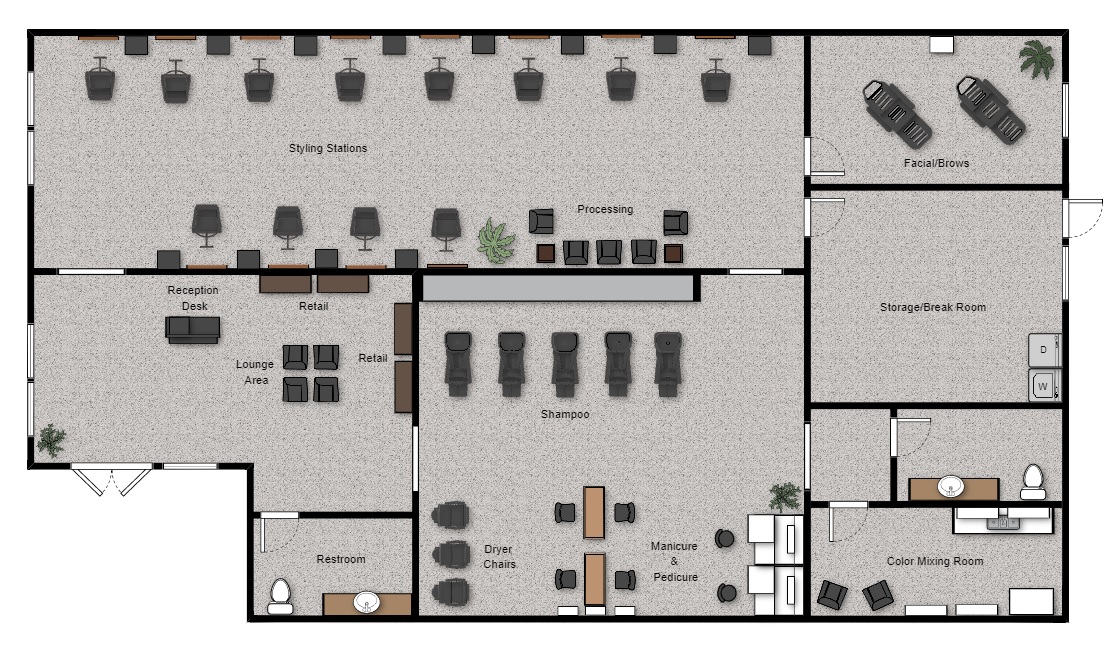Planning on opening a new salon or preparing to undergo a large-scale remodel? Minerva Beauty can be a great resource to help you configure your salon or spa design. Today, we’ll cover three different 3,000 square foot salon floor plans, large salon design ideas, and how you can maximize your extensive salon floor plan to best suit your employee and customer needs.
3,000 square feet is a lot of space to work with, but just because you have plenty of square footage doesn’t mean it’s an easy feat to design a functional salon layout. You need to create a floor plan that has proper equipment placement, good traffic flow, and well-defined areas such as a waiting area, reception desk, retail shelves, workstations, shampoo bowls, separate rooms for massage and facials, a possible manicure/pedicure area, color dispensary/storage area, bathroom, break room, and storage and each floor plan we’ll explore today has just that!

Floor Plan 1 /
Upon entering the salon, the reception area creates a warm welcome with the Anderson Reception Desk and plenty of natural light coming from the windows. The lounge is designated with a large area rug and features a couch and two Flora Waiting Chairs. Argonne Retail Displays set in an L-shape formation gives clients an entire shopping experience. Lastly, the reception area features a makeup station perfect for all the glamming needs with a Milano All Purpose Chair, Bradham Full Length Mirror, an Ansley Styling Station for storing beauty supplies, and three Mateo Retail Displays for highlighting more products.
Leading into the main working part of the salon, you'll find five Oxford Double Sided Styling Stations paired with the gorgeous camel Churchill Styling Chairs set in the middle of the room. The Churchhill is the best all-inclusive client chair, as it features Minerva's largest seat cushion to date with 23 inches clearance from arm to arm. Lining the wall, six Beechhurst Styling Stations bring the total of workstations up to sixteen.
A manicure/pedicure room is just off the main space with glass framed windows and a glass sliding door meant to give clients a glimpse at the pampering going on while keeping nail polish fumes from circling and adding a bit of privacy for those who are getting their nails done. Featured in the manicure/pedicure room, you have the ever-popular Alexandria Pedicure Bench from Minerva’s Designer Series Collection, two Lenox Manicure Tables, Flora Waiting Chairs, and Palermo Retail Display and Mateo Retail Displays for displaying products. Two ADA-accessible restrooms offer clients a space to change, and just outside, a large table with eight Loki Waiting Chairs is dedicated to processing.
The shampoo lounge features Minerva’s bestselling Avant Shampoo System and in-between—a doorway leads to the color mixing room as well as a facial/brow room with a Hydraulic Facial Bed. Finally, the last components to this 3,000 square foot space are a back storage room complete with a washer and dryer for those pesky in-house cleaning needs and a break room.
Check the product list below to get the look:
• Reception Area: Anderson Reception Desk, Flora Waiting Chairs, Argonne Retail Displays
• Makeup Station: Milano All Purpose Chair, Bradham Full Length Mirror, Ansley Styling Station, Mateo Retail Displays
• Styling/Shampoo Area: Oxford Double Sided Styling Stations, Beechhurst Styling Stations, Churchill Styling Chairs, Avant Shampoo System
• Processing Area: Loki Waiting Chairs
• Color Processing Area: Broadway Color Bar, Broadway Trio Color Rack
• Manicure/Pedicure: Alexandria Pedicure Bench, Lenox Manicure Tables, Flora Waiting Chairs, Palermo Retail Display, Mateo Retail Display
• Facial/Brows: Hydraulic Facial Bed

Floor Plan 2 /
The second mock salon floor plan we’re excited to share is split up a bit more into various areas, but the flow and footprint work nicely. The entrance features the sleek Quantico Reception Desk with ADA Shelf Cube, Flora Waiting Chairs, and two Brighton Retail Displays from Minerva Beauty’s Designer Series Collection flanking an open doorway leading into the manicure/pedicure area. On into the manicure/pedicure room, you will find two Brighton Retail Displays, three Lana Pedicure Benches with Gimbal Pedicure Stools, a couple of Cecile Manicure Tables, Flora Waiting Chairs, and a plethora of Mateo Retail Displays for nail polish storage or other retail products.
The shampoo area is large and offers privacy for clients but is still open to the rest of the salon. The Mykonos Backwash and two Brighton Retail Displays make up the shampoo area. Adjacent to the shampoo area, a color mixing room features the Broadway Color Bar and the Broadway Trio Color Rack for extra color storage. The processing room—conveniently located between the working part of the salon and the shampoo area—is sectioned off by large, grid-style steel interior windows that give a stunning appearance of open-concept while creating a needed barrier from the hustle and bustle, and processing clients.
A total of fourteen Waverly Single-Sided Styling Stations and Evoque Styling Chairs line the wall for plenty of workstations. A private facial/brow room has guest comfort in mind with the Hydraulic Facial Bed. Last but not least, two ADA-accessible restrooms give clients a place to change, and the back storage and breakroom are at the back of the salon/spa.
Check the product list below to get the look:
• Reception Area: Quantico Reception Desk with ADA Shelf Cube, Flora Waiting Chairs, Brighton Retail Displays
• Styling/Shampoo Area: Waverly Single-Sided Styling Stations, Evoque Styling Chairs, Mykonos Backwash, Brighton Retail Displays
• Processing Area: Loki Waiting Chairs
• Color Processing Area: Broadway Color Bar, Broadway Trio Color Rack
• Facial/Brows: Hydraulic Facial Bed
• Manicure/Pedicure: Brighton Retail Displays, Lana Pedicure Benches, Gimbal Pedicure Stools, Cecile Manicure Tables, Flora Waiting Chairs, Mateo Retail Displays

Floor Plan 3 /
Ending the 3,000 square foot salon floor plans on a high note—this floor plan uses negative space to create a modern, airy atmosphere. Upon entrance, the Hawthorne Reception Desk is set just off to the right to prevent blocking means of egress to the front door. Next to it, you will find a lounge area featuring four Loki Waiting Chairs and four Apalachee Retail Displays for guests to shop and browse products as they wait for their appointments. The first ADA-accessible restroom is close to the entrance, while a second restroom can be found towards the back of the salon/spa to grant easy access from wherever you are.
Twelve pairing trios featuring Minerva Beauty’s Stratton Styling Station, Corsair Styling Chair, and Comanche Full Length Mirror are stylish yet functional workstations. The processing area features the comfy Loki Waiting Chairs and just around the corner, five Mykonos Backwashes give the shampoo area a sleek look. Unlike the other two floor plans we have shared, this one features three Carrera Dryer Chairs! Close by, the color mixing room features plenty of space for all color mixing and color storage needs with the Broadway Color Bar and two matching Broadway Trio Color Racks from Minerva Beauty’s Designer Series collection.
The manicure/pedicure area features two Lana Pedicure Benches with Gimbal Pedicure Stools for nail techs, two Iroquois Manicure Tables, and Mateo Retail Displays for displaying nail polish. Nearing the end of our floor plan walk-through, the facial/brow room features two Hydraulic Facial Beds and a Facial Cart with shelving for storage needs, and a storage room that doubles as a break room, features a washer and dryer for in-house cleaning needs.
Check the product list below to get the look:
• Reception Area: Hawthorne Reception Desk, Loki Waiting Chairs, Apalachee Retail Displays
• Styling/Shampoo Area: Stratton Styling Station, Corsair Styling Chair, Comanche Full Length Mirror, Mykonos Backwashes
• Processing Area: Loki Waiting Chairs
• Color Processing Area: Broadway Color Bar, Broadway Trio Color Racks
• Drying Area: Carrera Dryer Chairs, Hooded Ionic Conditioning Dryer
• Manicure/Pedicure: Lana Pedicure Benches, Gimbal Pedicure Stools, Iroquois Manicure Tables, Mateo Retail Displays
• Facial/Brows: Hydraulic Facial Beds, Facial Cart
We hope you found inspiration by checking out these floor plan layouts! Be sure to look at our Three Salon Floor Plans, One 1400 Square-foot Space, Three Salon Floor Plans, One 800 Square-foot Space, and 4 Salon Suite Floor Plans & Designs blog posts to get even more inspiration for your salon floor plan. And if your needs still aren’t met, Minerva's 2D Space Planner is a great tool to help you create a space that is unique to you. Simply enter your room's dimensions to get started, add walls, and start placing Minerva furniture!

